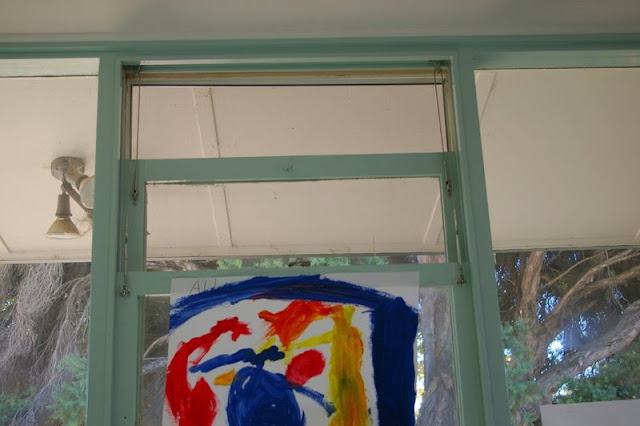Many rooms in the community complex building leaked like a sieve. In the 1970's, when this building was constructed, regulations for buildings where public gatherings are held required very high levels of ventilation, including permanently open vents. These regulations were changed in the 1980's, but they left us with a Main Hall and other rooms that were excessively well ventilated. Some of these vents just needed to be covered with insulation and closed off, while others could be useful sometimes.
Ridge Vent in Main Hall
The main hall was built with a permanently open ridge vent that runs the full length of the building - 7m along the top of the stage, and for 18m above the hall.
Trevor Northey setting up for the big fan in Hall, with stage behind. The ridge vent runs right along the top of the space. It is ideally placed in some conditions for releasing excess heat inside, but made it very difficult to warm the space in winter. There are stories of people dancing in their overcoats. The two pairs of double doors to the foyer and courtyard can be seen at left.
As each person's body heat can emit 500W of heat, a hall full of 200 people generates - just from the people - 100kW of heat. In summer this needs to be vented, but in winter the body heat alone can warm the room, provided most of the heat can be retained in the room.
Another aspect of the building design makes the ridge vent potentially very functional, in some conditions. The main entry to the Hall is through the well sited entry courtyard, open only to the south, then through 2 lots of pairs of double doors, through the foyer into the Hall. In some wind conditions, we expect be able to use the ridge vent and open-able high windows to act as a thermal chimney, venting heat and drawing cooler air in from the south courtyard.
Graphic, not of this building, showing the general principle of a 'thermal chimney', using high vents to release hot air, and drawing in cooler air, usually from a shaded area to the south.
View of south entry courtyard, being re-landscaped with new pergola to carry a canopy of grapevines for shading and transpiration cooling. Entry doors to foyer and hall can be seen behind. Misting sprays on this pergola will further cool the air in this space, when cool air is needed for a public event.
Close-able covers for the ridge vent
We needed to a means to control the operation of the ridge vent, so we can close it in winter. Local engineer and inventor Murray Ellis devised a mechanism for this, and will be installing these close-able covers in June 2010 with Trevor Northey.
More thermal chimneys
The roof windows above the kitchen and supper room can vent heat, and on occasion draw cooler air from the entry courtyard space adjacent to those rooms.
Kitchen roof window opened to vent heat, and possibly help to draw cool air into the supper room from the entry courtyard.
Double hung windows are a traditional design that can help to create natural air circulation, with hotter air exiting above and cooler air coming in below.
Tall double hung windows in the Kindergarten, with new flyscreens behind. New heavier safety glass in these windows had made these too heavy for their spring balances, and they were out of use.
Trevor Northey was able to make these windows work again by counterbalancing the top and bottom windows with this little pulley arrangement, so they now work well.
Operating a building space for passive or assisted ventilation
This requires building users to think about opportunities to work with breezes, or a cool air source and high vents, before taking the easy but energy expensive option of putting on an air conditioner if there is one available. With natural ventilation there are benefits of fresh air, already partially filtered by the courtyard space.
Window flyscreens and flywire doors installed at the Community House to encourage use of natural ventilation.

Courtyard air access to supper room
One of many little signs around the building to encourage thoughtful use.
David Arnold
















0 comments:
Post a Comment